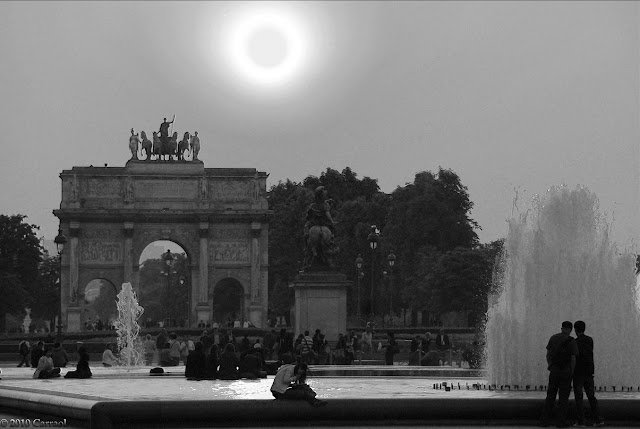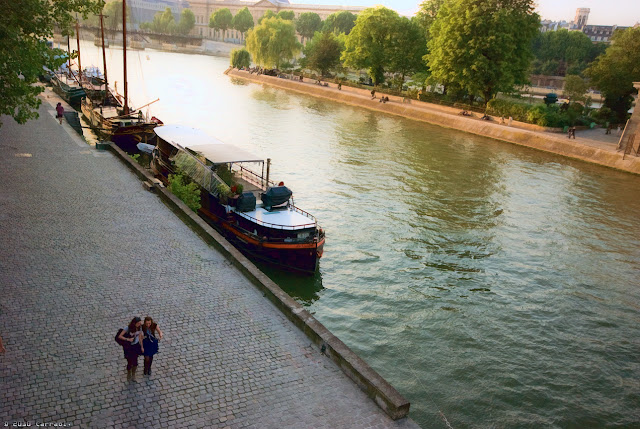 |
| Musée du Louvre |
| ||
 |
| Bacchus Roman, Imperial. 2nd Century AD |
 |
| Portrait d'Antinoüs en Osiris 130 ap. .J.-C. |
 |
| Potrait of man from the time of Emperor Claude 40-44 ap. J.-C. |
The Magic of the Cities.
Zen promotes the rediscovery of the obvious, which is so often lost in its familiarity and simplicity. It sees the miraculous in the common and magic in our everyday surroundings. When we are not rushed, and our minds are unclouded by conceptualizations, a veil will sometimes drop, introducing the viewer to a world unseen since childhood. ~ John Greer
 |
| Musée du Louvre |
| ||
 |
| Bacchus Roman, Imperial. 2nd Century AD |
 |
| Portrait d'Antinoüs en Osiris 130 ap. .J.-C. |
 |
| Potrait of man from the time of Emperor Claude 40-44 ap. J.-C. |
 |
| Hermès tying his sandal. Roman II Century BC |
 |
| Bacchante shadow (a priestess or female votary of Bacchus) |
 |
| 1969 curiosites desirables - shop window sign: Le Rabbit un ami qui vous veut du bien. (The Rabbit a friend who loves you well) |
 |
| Out of the blue - refreshing in one of the Louvre pools- |
 |
| The Cellist |
 |
| L'Arc du Carrousel The Arc de Triomphe du Carrousel is at the eastern end of the so-called Axe historique ("grand historic axis") of Paris, a nine-kilometre-long linear route which dominates much of the northwestern quadrant of the city. It is, in effect, the backbone of the Right Bank. Looking west, the arch is perfectly aligned with the obelisk in the Place de la Concorde, the centerline of the grand boulevard Champs-Élysées, the Arc de Triomphe at the Place de l'Étoile, and, although it is not directly visible from the Place du Carrousel, the Grande Arche de la Défense. Thus, the axis begins and ends with an arch. When the Arc du Carrousel was built, however, an observer in the Place du Carrousel was impeded from any view westward. The central block of the Palais des Tuileries intervened to block the line of sight to the west. When the Tuileries was burned down during the Paris Commune (1871) and its ruins were swept away, the great axis, as it presently exists, was opened all the way to the Place du Carrousel and the Louvre. |
 |
| The Pont des Arts or Passerelle des Arts is a pedestrian bridge in Paris which crosses the Seine River. It links the Institut de France and the central square (cour carrée) of the palais du Louvre, (which had been termed the "Palais des Arts" under the First Empire). Between 1802 and 1804, a nine-arch metallic bridge for pedestrians was constructed at the location of the present day Pont des Arts: this was the first metal bridge in Paris. This innovation was due to Napoléon I, following a design of English manufacture. The engineers Louis-Alexandre de Cessart and Jacques Dillon initially conceived of a bridge which would resemble a suspended garden, with trees, banks of flowers, and benches. In 1976, the Inspector of Bridges and Causeways (Ponts et Chaussées) reported several deficiencies on the bridge. More specifically, he noted the damage that had been caused by two aerial bombardments sustained during World War I and World War II and the harm done from the multiple collisions caused by boats. The bridge would be closed to circulation in 1977 and, in 1979, suffered a 60 meter collapse after a barge rammed into it. The present bridge was built between 1981 and 1984 "identically" according to the plans of Louis Arretche, who had decided to reduce the number of arches from nine to seven, allowing the look of the old bridge to be preserved while realigning the new structure with the Pont Neuf. On 27 June 1984, the newly reconstructed bridge was inaugurated by Jacques Chirac – then the mayor of Paris. The bridge has sometimes served as a place for art exhibitions, and is today a studio en plein air for painters, artists and photographers who are drawn to its unique point of view. The Pont des Arts is also frequently a spot for picnics during the summer. The argentinian writer, Julio Cortázar, talks about this bridge in his book "Rayuela". When Horacio Oliveira goes with the pythia and this tells him that the bridge for La Maga is the "Ponts des Arts". This is a great allusion of Cortázar for one of his greatest novels, even one of the best novels ever written. |
 |
| Night Motion Piazza del Popolo. Rome (People's Square) |
 |
| Rhinocerus by Henri Alfred Jacquemart 1878 (Musée d'Orsay) |

 |
| Street Performers |
 |
| Avenue de l'Opéra |
 |
| Place Saint Michel |
 |
| Place du Pont Neuf |
 |
 |
| Rivière by Aristide Maillol 1943 |
 |
| Jardin des Tuileries |
 |
| Centre Pompidou, Le Forum (2040m2) |
 |
| Entrance |
 |
| L'Adieu by Henri Laurens (Terrasse) |
 |
| Woman sculpture on Terrasse |

 |
| Composition With Two Parrots by Fernand Leger 1935-39. |
 |
| Guerrilla Girls |
 |
| Identité by Piotr Kowalski Background The Centre national d'art et de culture Georges Pompidou was the brainchild of President Georges Pompidou who wanted to create an original cultural institution in the heart of Paris completely focused on modern and contemporary creation, where the visual arts would rub shoulders with theatre, music, cinema, literature and the spoken word. Housed in the centre of Paris in a building designed by Renzo Piano and Richard Rogers, whose architecture symbolises the spirit of the 20th century, the Centre Pompidou first opened its doors to the public in 1977. After renovation work from 1997 to December 1999, it opened to the public again on 1 January 2000, with expanded museum space and enhanced reception areas. Since then it has once again become one of the most visited attractions in France. Some 6 million people pass through the Centre Pompidou's doors each year, a total of over 190 million visitors in its 30 years of existence. The Building Under the rules of the competition, the architectural project had to meet the criteria of interdisciplinarity, freedom of movement and flow, and an open approach to exhibition areas. The competition was won by two young architects: the Italian Renzo Piano and British designer Richard Rogers who proposed a constraint-free architecture in the spirit of the 1960s. The supporting structure and movement and flow systems, such as the escalators, were relegated to the outside of the building, thereby freeing up interior space for museum and activity areas. Colour-coded ducts are attached to the building's west façade, as a kind of wrapping for the structure: blue for air, green for fluids, yellow for electricity cables and red for movement and flow. The transparency of the west main façade allows people to see what is going on inside the centre from the piazza, a vast esplanade that the architects conceived of as an area of continuity, linking the city and the centre. The centre quickly fell victim to the unexpected scale of its success. With some seven million visitors per year, the building aged prematurely and had to close in October 1997 for 27 months. During this time 70,000 m² were renovated and 8,000 m² added, mainly to display collections. This was possible by relocating the offices outside the centre. When it reopened on 1 January 2000, the centre was an immediate, overwhelming public success again, testifying to the public's inseparable attachment to the site and its spirit. [Centre Pompidou] |
 |
| Astronomy Domine Le Seigneur des étoiles Jean-Charles de Castelbajac 2010 Installation (Lord of The Stars) |
 |
| Notre Dame |
 |
“Under a blazing mid-afternoon summer sky, we see the Seine flooded with sunshine . . . people are strolling, others are sitting or stretched out lazily on the bluish grass.” Georges Seurat. |